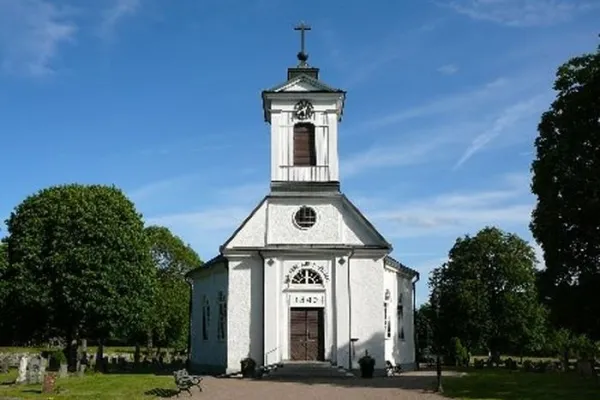Öljehult church
- Ronneby
- +46 457-178 50
- www.svenskakyrkan.se/ronneby
- ronneby.forsamling@svenskakyrkan.se
- Sokenvägen - 370 12 - Hallabro
-
<% getFormattedDate(occasion) %> <% setPopoverDateLabel(occasion) %>
The church has octagonal plan with the vestry to the east and tower to the west. The reef conditioned church is built of horizontal timbers and have round arched windows.
Beskrivning
A chapel and a porch was built 1754 in the area. At the beginning of 1800 the population increased and larger spaces in the chapel were needed.The old chapel was demolished and a new one was finished 1840. The church is made of timber and was also finished in 1840.
Both the exterior and interiors have a neoclassical flavor. The facades were colored red until 1865-66, when the church spirits were trimmed in white with smooth plastered corner and window.
In a restoration 1883-84 added new ceiling, grandstand barrier and altarpiece by Bengt Nordenberg. 1924 was the repainting of the interior of roughly the same color scheme as before.
In a restoration 1938-39 under the direction of architect Å Seberg, was among other things, bench interior more comfortable and the interior repainted.
1957 the church was restored again, this time by architect S Ullén (including repainting).

